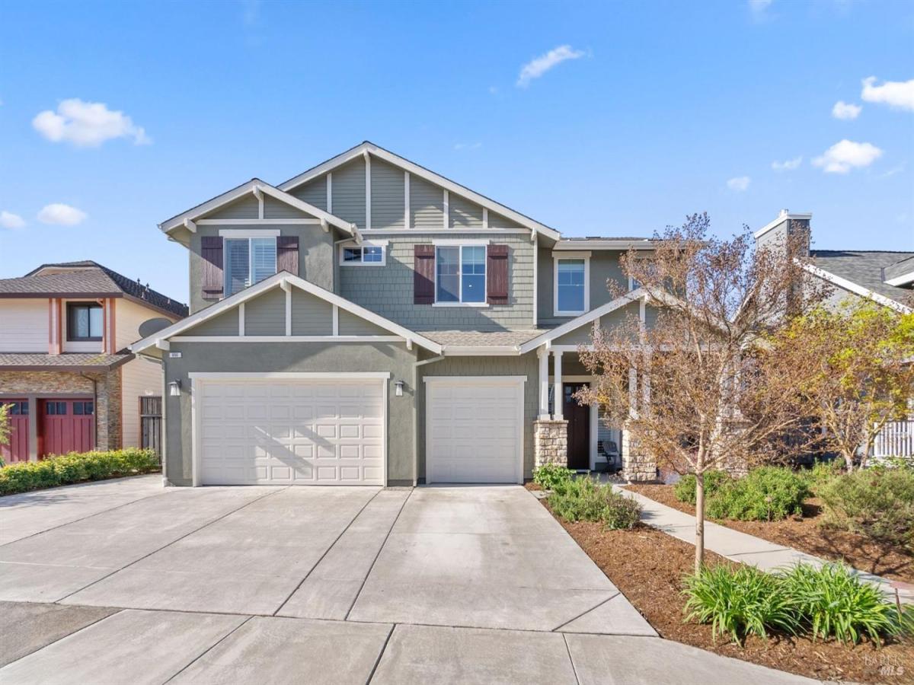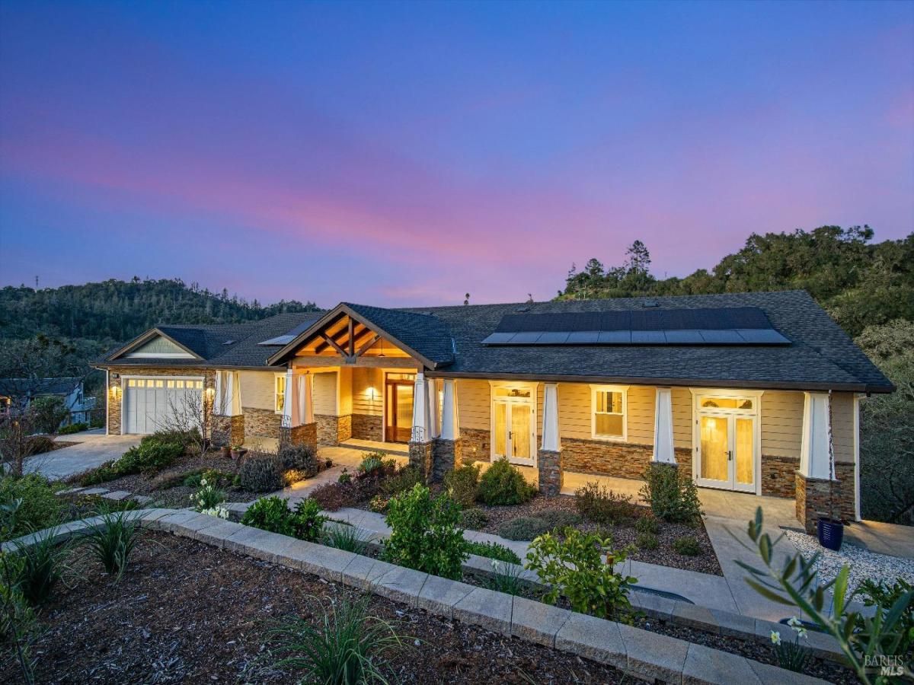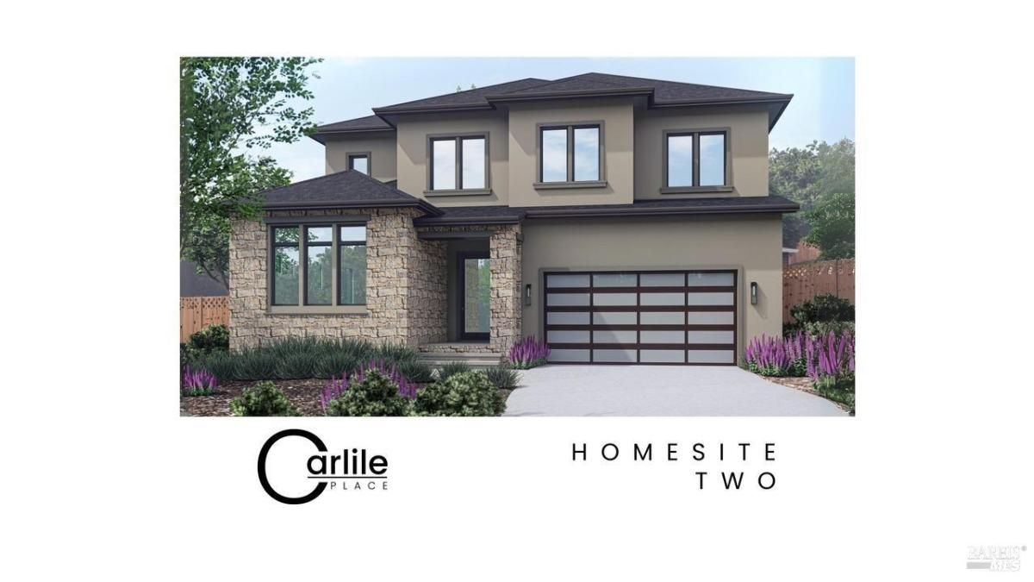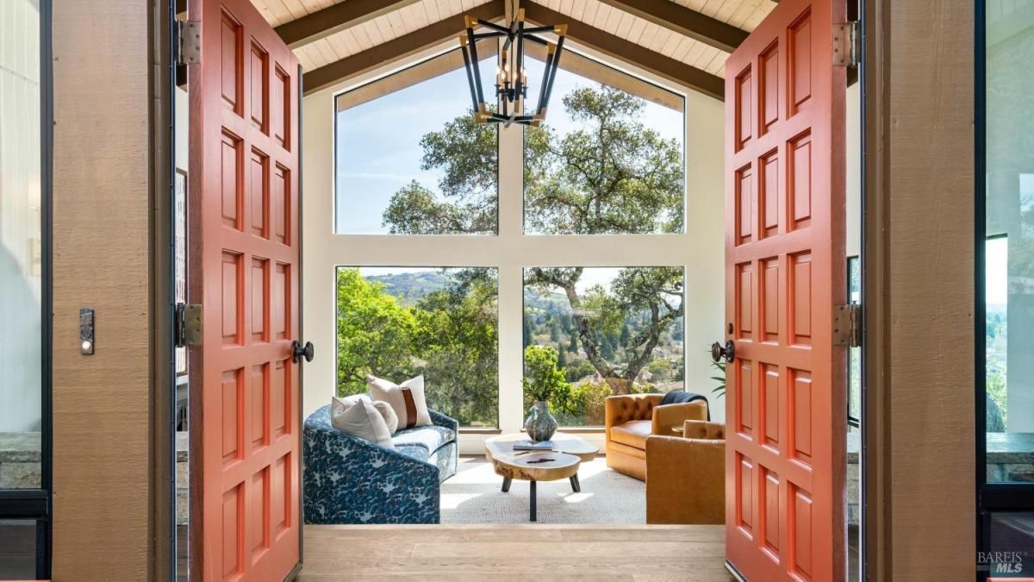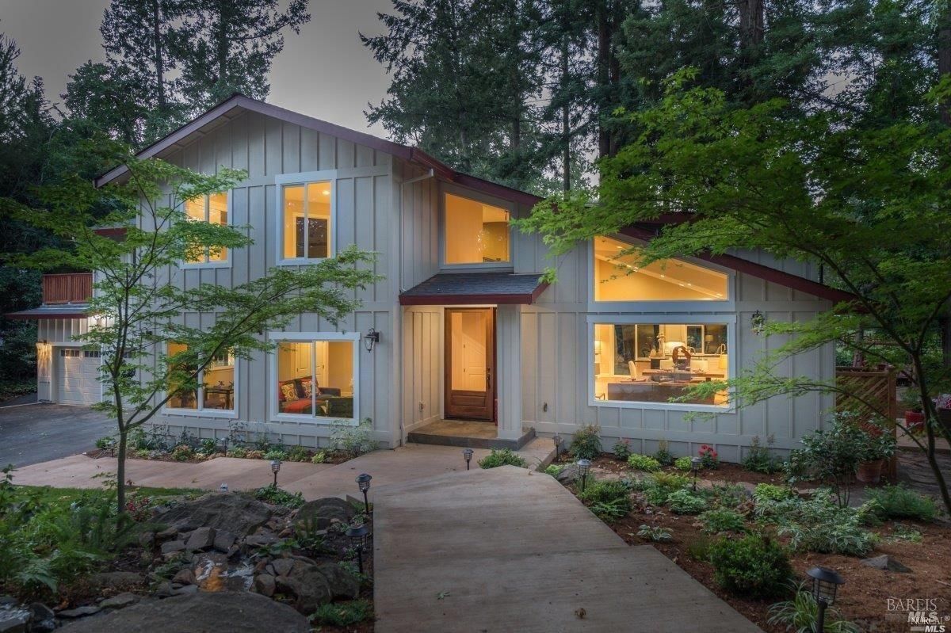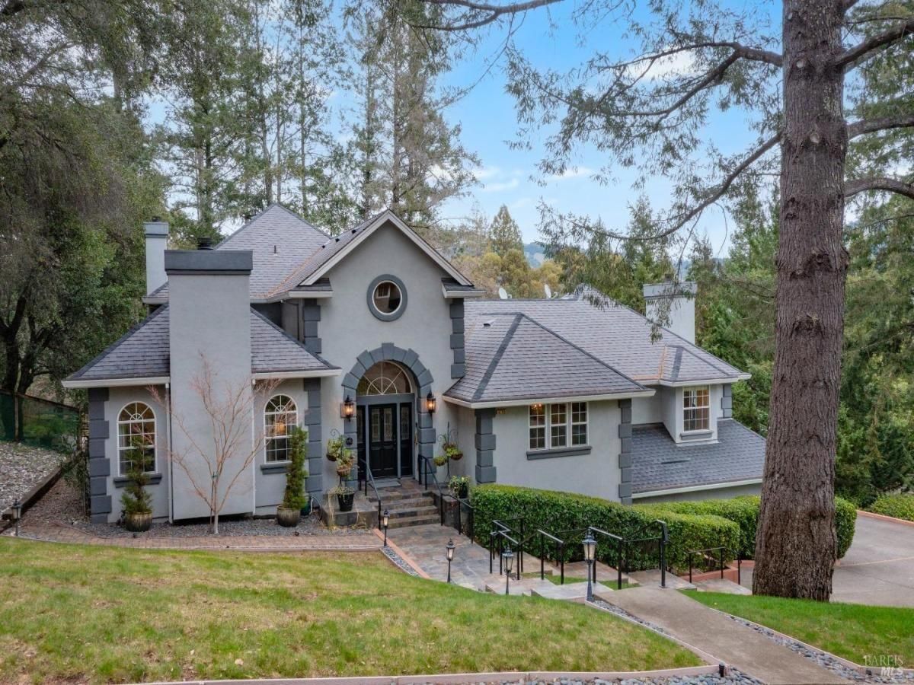Blending modern style with everyday functionality, this spacious residence offers an open floor plan ideal for today’s lifestyle. The beautifully designed custom kitchen is a chef’s dream, featuring a walk-in pantry, expansive island with seating, and sleek quartz countertopsall opening to a formal dining area and living room with a cozy fireplace. Step outside to enjoy seamless indoor-outdoor living on the covered patio, overlooking a thoughtfully landscaped backyard. A raised vegetable garden produces artichokes, lettuce, radishes, celery, red cabbage, and sugar snap peas. A variety of fruit trees include a Stella Cherry, four types of pears, three varieties of apples, white peach, Fuyu persimmon, and a Black Mission fig tree! The main level features a private guest suite with full bath, while the upstairs offers a built-in office and a spacious media/game room with custom cabinetry. The primary suite is a relaxing retreat with dual walk-in closets, a soaking tub, and a separate shower. Two additional bedrooms, a full bathroom, and a convenient laundry room complete the upper floor. Details like louvered wood shutters throughout add timeless charm, while the home’s locationjust a short walk to Molsberry’s Market and local dining offering comfort, convenience, and community.
Listing courtesy of Lisa Alapa at Coldwell Banker RealtyProperty Details
Price:
$1,349,000
MLS #:
325027453
Status:
Active
Beds:
4
Baths:
4
Address:
650 Jean Marie Drive
Type:
Single Family
Subtype:
Single Family Residence
Subdivision:
Mark West Estates
Neighborhood:
santarosanortheast
City:
Santa Rosa
State:
CA
Finished Sq Ft:
2,993
ZIP:
95403
Lot Size:
7,279 sqft / 0.17 acres (approx)
Year Built:
2019
Schools
Interior
# of Fireplaces
1
Appliances
Built- In Gas Oven, Dishwasher, Double Oven, Gas Cook Top, Gas Water Heater, Ice Maker
Cooling
Ceiling Fan(s), Central
Electric
Photovoltaics Seller Owned, Solar Plumbed, Other
Fireplace Features
Gas Piped, Living Room
Flooring
Carpet, Simulated Wood
Full Bathrooms
3
Half Bathrooms
1
Heating
Central
Kitchen Features
Island, Kitchen/ Family Combo, Pantry Closet, Quartz Counter
Laundry Features
Dryer Included, Inside Room, Upper Floor, Washer Included
Levels
Two
Exterior
Fencing
Back Yard
Foundation
Slab
Lot Features
Landscape Back, Landscape Front
Parking Features
Attached
Pool
No
R E S I V I E W
Hills
Roof
Composition
Security Features
Security System Prewired
Stories
2
Financial
Energy Efficient
Appliances, Construction, Cooling, Heating, Roof, Thermostat, Water Heater, Windows
H O A
Yes
HOA Fee
$60
HOA Frequency
Monthly
Map
Contact Us
Mortgage Calculator
Similar Listings Nearby
- 632 Vista Grande Place
Santa Rosa, CA$1,749,000
0.90 miles away
- 1901 Carlile Place
Santa Rosa, CA$1,725,000
1.98 miles away
- 3716 Llyn Glaslyn Place
Santa Rosa, CA$1,699,999
1.90 miles away
- 1714 Happy Valley Road
Santa Rosa, CA$1,699,000
4.13 miles away
- 2475 Brush Creek Road
Santa Rosa, CA$1,699,000
3.97 miles away
- 5795 Trailwood Drive
Santa Rosa, CA$1,650,000
3.87 miles away
Since being licensed in 2003, I have represented hundreds of home buyers and sellers. My passion for real estate and commitment to my clients inspired me to elevate my license status to Broker, the highest licensing credential in real estate. This allows me to represent my clients with a broader skill set and a deeper understanding of the industry.I work hard to ensure my clients’ success, with a focus on engaging in a direct and personalized way. My approach to real estate is modern and strai…
More About PatrickCopyright 2025, Bay Area Real Estate Information Services, Inc. All Rights Reserved. Listing courtesy of Lisa Alapa at Coldwell Banker Realty
650 Jean Marie Drive
Santa Rosa, CA
LIGHTBOX-IMAGES
 415.971.5651
415.971.5651
 patrick@
patrick@
 SF Office
SF Office
