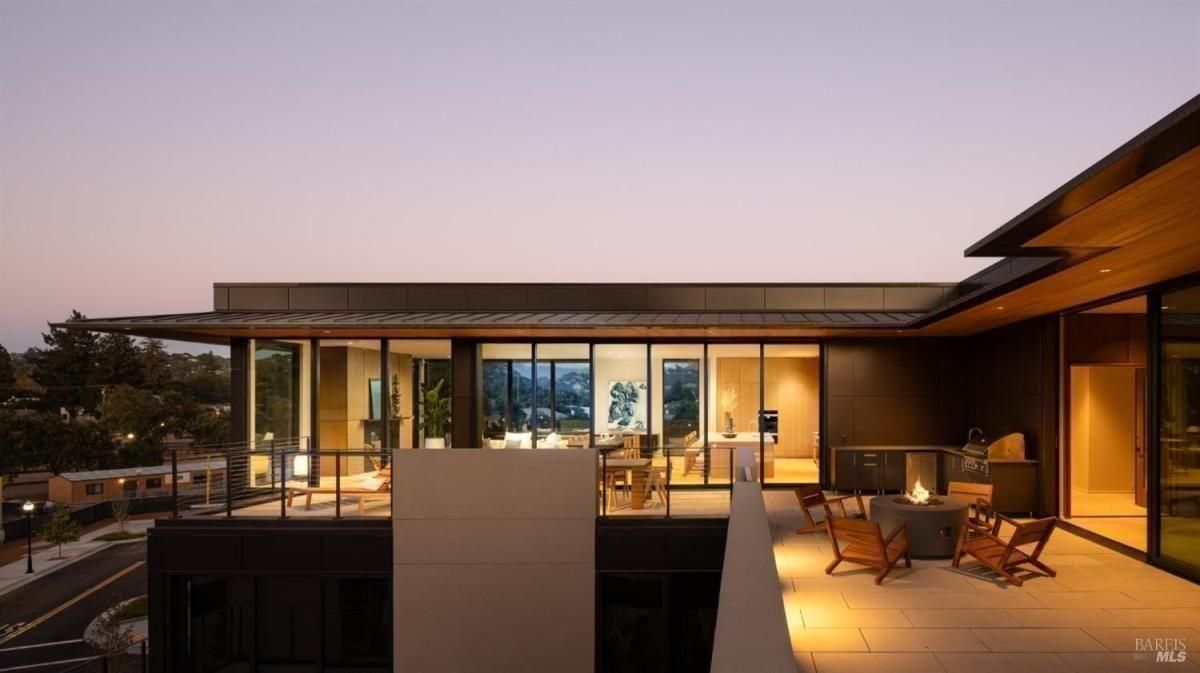- MLS® #: 324092358
- 131 Sawmill Circle 401
- Healdsburg CA 95448
- $8,600,000
- 3 Bed | 4 Bath | 3,624 SqFt
- 0 Acres
- MLS® #: 324092077
- 151 Sawmill Circle 103
- Healdsburg CA 95448
- $1,130,000
- 0 Bed | 1 Bath | 573 SqFt
- 0.01 Acres
Copyright 2025, Bay Area Real Estate Information Services, Inc. All Rights Reserved.
This site was last updated Feb 05 2025 9:32:45 am.
LIGHTBOX-IMAGES
 415.971.5651
415.971.5651
 patrick@
patrick@
 SF Office
SF Office

