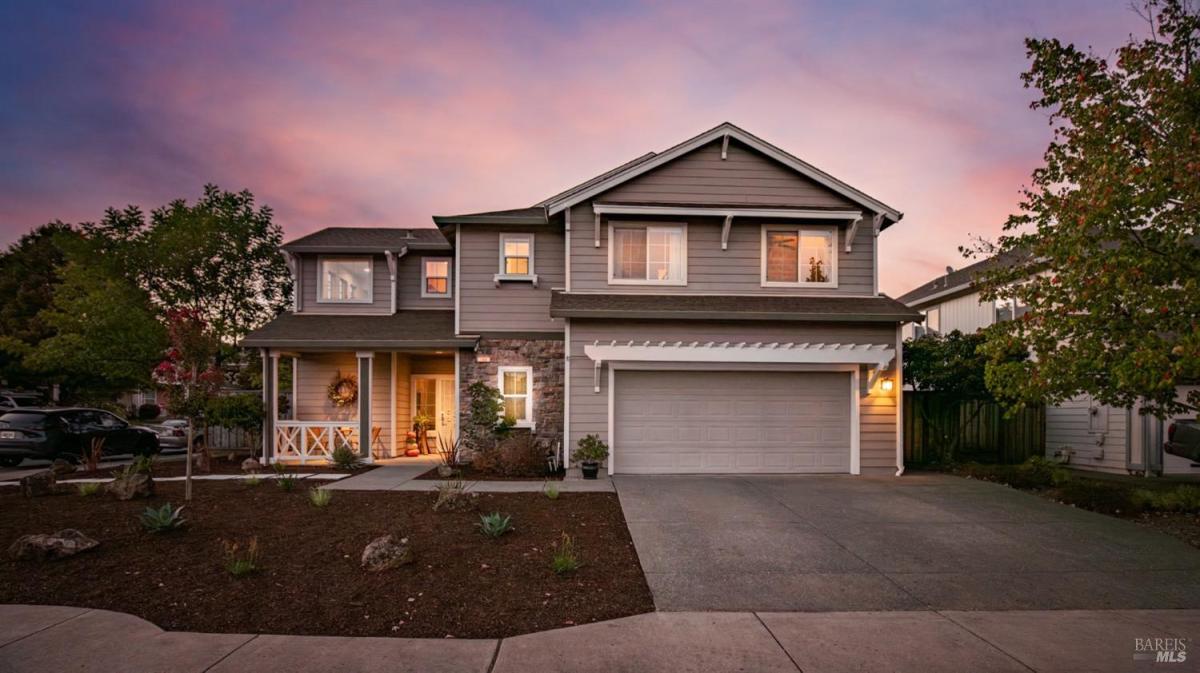$775,000
100 Grape Gables Way
Cloverdale CA 95425Residential / Single Family Residence
4 Bedrooms / 3
Ranch, Garage, Cloverdale, Cottages At Cloverdale, Sonoma, Cloverdale Unified, Christopherson Homes
Welcome to this stunning 4-bedroom, 2.5-bath Christopherson home, featuring over 2100 sq. ft. of beautifully designed living space in the desirable Cottages subdivision. Nestled on a corner lot and south-facing across from Furber Park, this well-cared-for home is truly a special place to call your own. Enjoy a beautifully renovated downstairs living area, featuring a modern kitchen, stylish half bath, and inviting living room. The main level showcases scuff/scratch-resistant flooring, with extra materials included for potential carpet updates upstairs. The oversized garage is equipped with a high-end workspace, complete with cabinets, counter space, and a sink perfect for DIY projects. You’ll love the incredibly large entry hall closet for all your storage needs. Chef’s Kitchen offers abundant cabinets, quartz countertops, upgraded appliances, and a generous walk-in pantry. Upstairs, find four spacious and bright bedrooms. The primary suite features vaulted ceilings, a walk-in closet, and a luxurious walk-in shower. Both front and back yards are designed for easy upkeep, while the private backyard is ready for your entertainment ideas. There’s so much more to discover! Schedule a viewing today – you won’t want to leave!
Status:
Active
MLS:
324076159
Property Type:
Single Family
Square Feet:
2,116 (approx)
Lot Size:
6,037 sqft / 0.14 acres (approx)
Subdivision:
Cottages at Cloverdale
Listed:
Sep 26, 2024
Year Built:
2003
Elementary School:
Cloverdale Unified
Middle School:
Cloverdale Unified
High School:
Cloverdale Unified
# of Fireplaces:
1
Appliances:
Dishwasher, Disposal, Free Standing Gas Range, Free Standing Refrigerator, Gas Water Heater, Hood Over Range
Bath Features:
Double Sinks, Fiberglass, Tub w/Shower Over, Window
Construction:
Ceiling Insulation, Stone, Wood, Wood Siding
Cooling:
Ceiling Fan(s), Central
Driveway/Sidewalks:
Paved Driveway, Paved Sidewalk, Sidewalk/Curb/Gutter
Electric:
220 Volts in Kitchen, 220 Volts in Laundry
Energy Efficient:
Appliances, Insulation, Windows
Fencing:
Full, Wood
Fireplace Features:
Family Room, Gas Log
Flooring:
Laminate, Simulated Wood
Foundation:
Slab
Full Bathrooms:
2
Half Bathrooms:
1
Heating :
Central, Fireplace Insert, Fireplace(s), Gas
HOA:
No
Kitchen Features:
Island, Kitchen/Family Combo, Pantry Closet, Quartz Counter
Laundry Features:
Cabinets, Upper Floor
Levels:
Two
Living Room Features:
Cathedral/Vaulted
Lot Features:
Auto Sprinkler F&R, Corner, Landscape Back, Landscape Front, Low Maintenance, Storm Drain
Master Bedroom Features:
Walk-In Closet
Parking Features:
Attached, Garage Door Opener, Garage Facing Front, Interior Access, Side-by-Side
Pool:
No
Roof:
Composition
Security Features:
Carbon Mon Detector, Double Strapped Water Heater, Fire Suppression System, Smoke Detector
Spa:
No
Stories:
2
Style:
Ranch
Updated: Sunday, Dec 22 2024
www.patricklowell.com/ca/cloverdale/cottages-at-cloverdale/100-grape-gables-way/Copyright 2024, Bay Area Real Estate Information Services, Inc. All Rights Reserved. Listing courtesy of Glenda Sales at Glenda Sales Real Estate, Inc
100 Grape Gables Way
Cloverdale, CA
LIGHTBOX-IMAGES
 415.971.5651
415.971.5651
 patrick@
patrick@
 SF Office
SF Office
