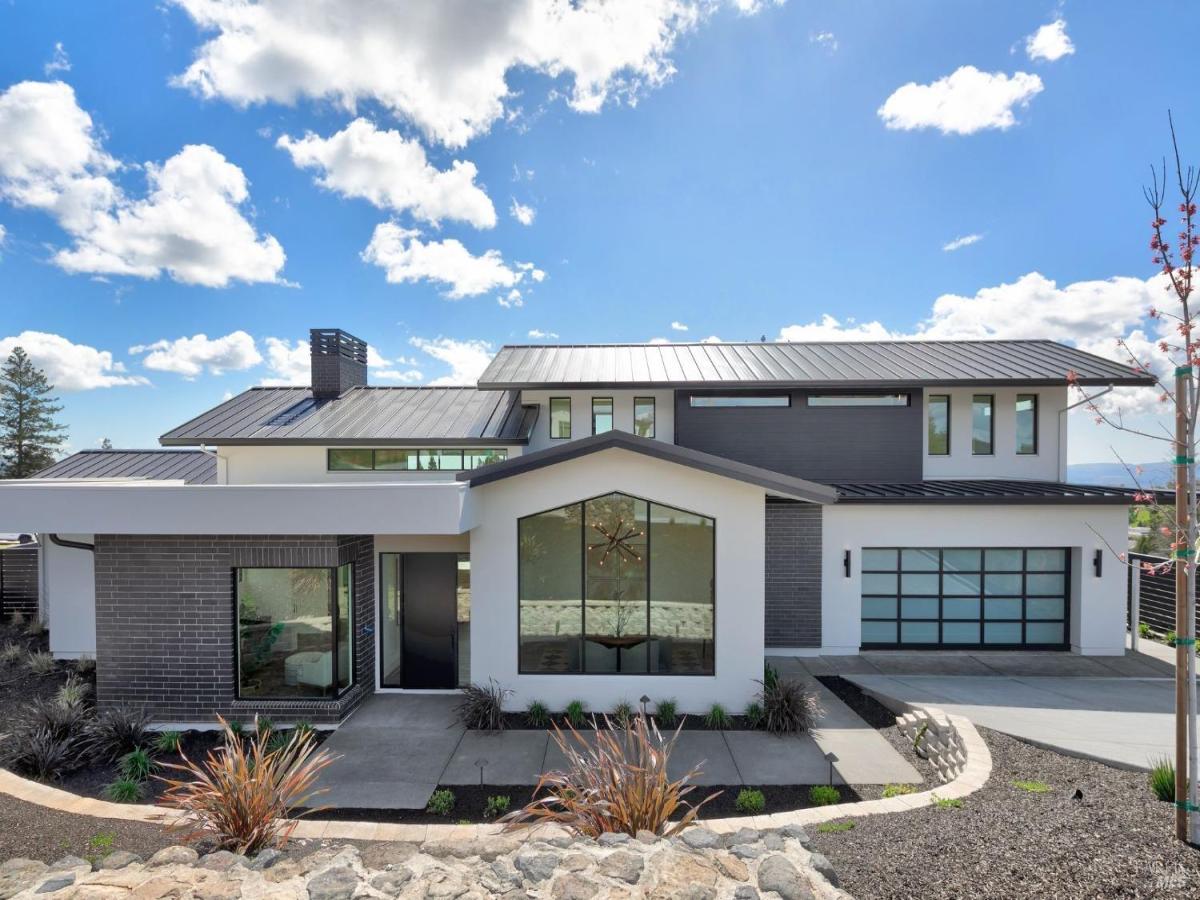$2,099,000
3607 Crescent Circle
Santa Rosa CA 95403Residential / Single Family Residence
3 Bedrooms / 4
Contemporary, Modern/High Tech, Garage, Santarosanortheast, Dyer Construction
New Custom Home which surpasses most industry standards & offers a stunning array of features. The 3 BR + Office, 3.5 BA configuration spans an impressive 3787sqft while affording luxurious accoutrements throughout. Situated on a generous .33 acre & designed by esteemed architect Pete Lugo showcasing modern styling cues along w captivating natural light while being adorned w custom cabinetry throughout. Entering through the oversized piano-hinged door you are greeted by the Great Room & separated formal Dining Room both boasting expansive glass lines, creating a bright & airy ambiance in conjunction w a main-level primary suite & office, providing a seamless blend of functionality & luxury. The upper-level hosts 2 generous en-suites & an intimate open loft, offering versatility & privacy. All Weather architectural aluminum windows/doors reach from floor to ceiling, framing captivating city views while infusing the interiors w natural light. The kitchen is a chef’s delight featuring an expansive island along w the best Miele has to offer when it comes to double ovens, 48”gas range-top & vent-hood woven meticulously w a breakfast bar & butler’s pantry. Complimentary finishes abound & include White-Oak floors, 7.2kWh of solar & a robust 3-car
Status:
Active
MLS:
324078453
Property Type:
Single Family
Square Feet:
3,787 (approx)
Lot Size:
14,462 sqft / 0.33 acres (approx)
Listed:
Oct 1, 2024
Year Built:
2024
# of Fireplaces:
1
Appliances:
Built-In Electric Oven, Built-In Freezer, Built-In Gas Range, Built-In Refrigerator, Dishwasher, Disposal, Double Oven, Hood Over Range, Microwave, Tankless Water Heater, Wine Refrigerator
Bath Features:
Stone, Tile
Construction:
Brick, Ceiling Insulation, Cement Siding, Floor Insulation, Glass, Stucco, Wall Insulation
Cooling:
Ceiling Fan(s), Central
Driveway/Sidewalks:
Sidewalk/Curb/Gutter
Electric:
220 Volts in Kitchen, 220 Volts in Laundry, Photovoltaics Seller Owned
Energy Efficient:
Appliances, Construction, Heating, Insulation, Lighting, Roof, Thermostat, Water Heater, Windows
Fencing:
Partial, Wood
Fireplace Features:
Gas Starter
Flooring:
Carpet, Tile, Wood
Foundation:
Slab
Full Bathrooms:
3
Half Bathrooms:
1
Heating :
Central, MultiZone, Natural Gas
HOA:
Yes
HOA Name:
Fountaingrove Ranch Master Assoc
Interior Features:
Cathedral Ceiling
Kitchen Features:
Breakfast Room, Butlers Pantry, Island w/Sink, Slab Counter, Stone Counter
Laundry Features:
Cabinets, Hookups Only, Inside Room
Levels:
Two
Living Room Features:
Cathedral/Vaulted, Great Room
Lot Features:
Auto Sprinkler F&R, Close to Clubhouse, Corner, Street Lights
Master Bedroom Features:
Ground Floor, Outside Access, Walk-In Closet
Parking Features:
24’+ Deep Garage, Attached, Garage Door Opener, Garage Facing Front, Interior Access, Side-by-Side, Tandem Garage
Pool:
No
Roof:
Elastomeric, Metal
Security Features:
Carbon Mon Detector, Security System Owned, Smoke Detector
Stories:
2
Style:
Contemporary, Modern/High Tech
Updated: Friday, Jan 03 2025
www.patricklowell.com/ca/santa-rosa/3607-crescent-circle/Copyright 2025, Bay Area Real Estate Information Services, Inc. All Rights Reserved. Listing courtesy of Jeffrey Schween at Compass
3607 Crescent Circle
Santa Rosa, CA
LIGHTBOX-IMAGES
 415.971.5651
415.971.5651
 patrick@
patrick@
 SF Office
SF Office
